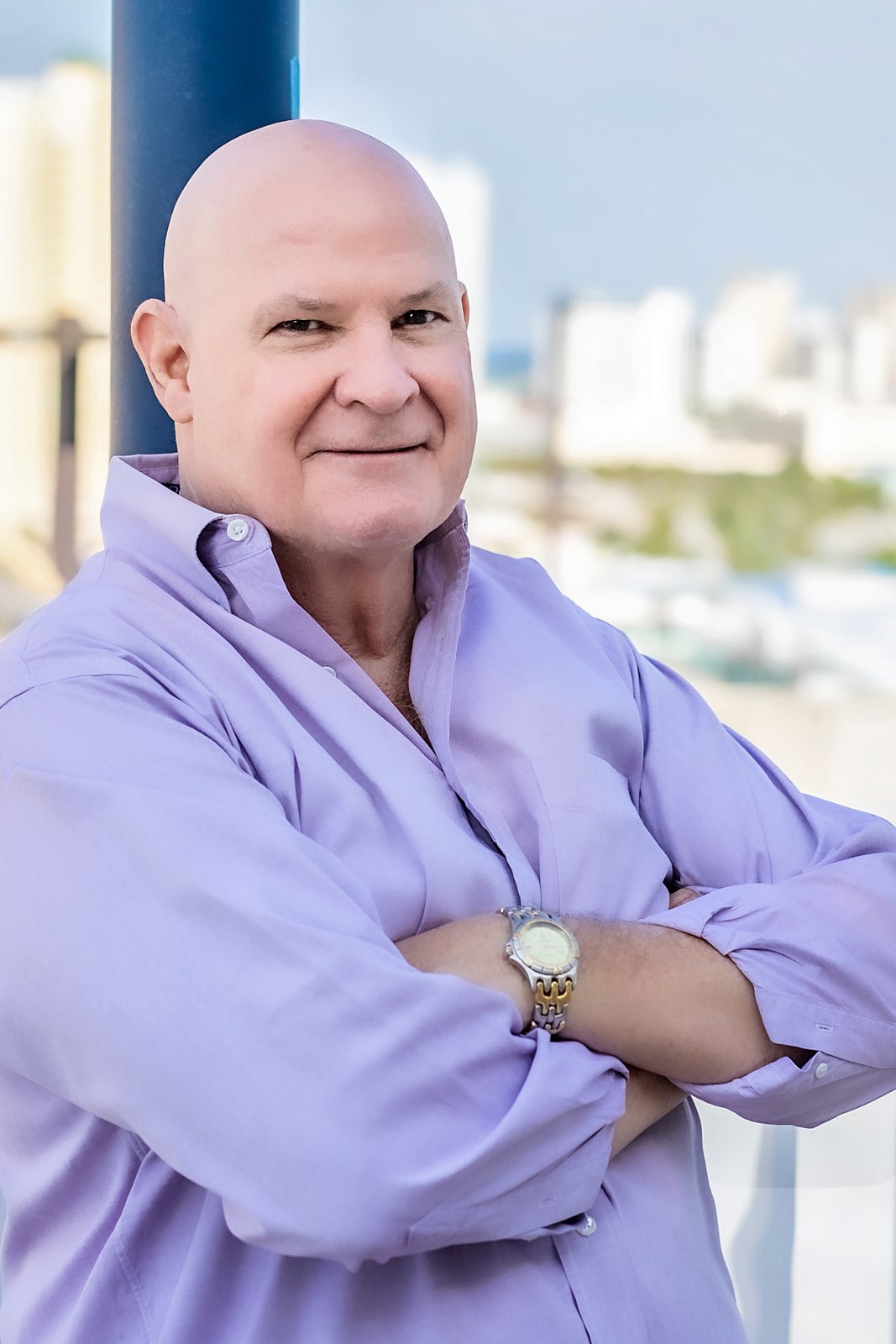
Sign In
Don't Have an Account? Sign Up to Save Favorite Listings, Save Searches & More...
Login using...
The first of two primary suites are on the first floor featuring a king bed with a view of the state forest. Flowing into the ensuite bath with a dual quartzite vanity and large walk-in shower with porcelain tile floor to ceiling. The second floor primary offers a king bed, private workstation, and a private balcony. The ensuite bath has quartzite dual vanities, a large walk-in shower, an oversized soaking tub. The third bedroom features a king bed, and an ensuite bath with a shower and tub combination. The fourth bedroom features a bunk room with six twin bunk beds. On the second level you are greeted with second living area. This living area includes six large, plush chairs in front of a large flat screen TV with sound bar creating your own mini theater! A card table provides a great spot to play your hand, board games, or the ultimate snack and beverage setup. In addition, there is also a full-size washer and dryer closet. With Camp Helen State Park as your backyard, The Westin 30A Retreat is so much more than a beach house. You are just a few minutes to the pristine white sands and sparkling emerald waters less than a mile away. Additionally, the Grande Pavilion and pool are conveniently located within a 5-minute walk. Whether you enjoy hiking or biking, there are abundant opportunities for you to explore at the nearby Camp Helen State Park. Don't miss the chance to paddle a kayak on Powell Lake or experience the local cuisine and shopping on 30Avenue.
Need a Rental Projection?
Our Vacation Rental Income Calculator will give you fast and accurate projections of this home and others. We offer a wide range of Services to fit your needs. -- Call us at (850) 612-8787
Free Rental Income Calculator
DISCLAIMER: Information Deemed Reliable but not guaranteed. The information being provided is for consumers' personal, non-commercial use and may not be used for any purpose other than to identify prospective properties consumers may be interested in purchasing.
All listings are provided courtesy of the Emerald Coast Association of Realtors, Copyright2024, All rights reserved.
Vendors Member Number : 28325
Listing information last updated on July 1st, 2024 at 1:30pm CDT.


